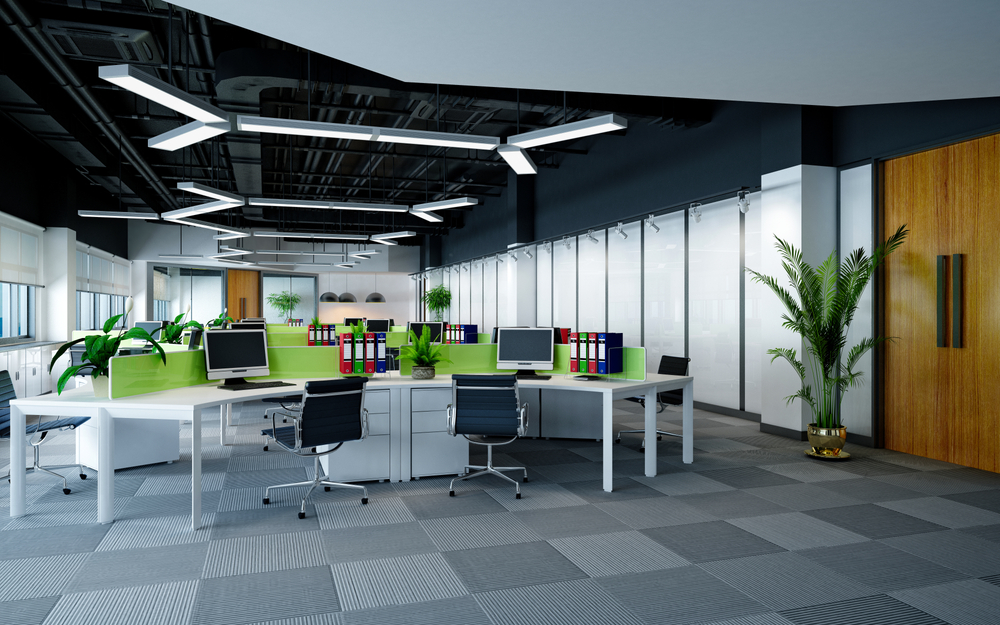How To Maximize the Potential of Your Office Space

The layout of your workspace is crucial to the success of your company. It’s where you do your job and interacts with customers and colleagues, which may significantly impact your productivity.
Planning an office space for your staff requires careful consideration of several factors, such as its location, size, and layout design. To get you back to what matters—running your business—we’ve compiled some helpful hints for optimizing the efficiency of your office space layout.
Make a Blueprint of Your Workplace Layout
A well-thought-out plan may help you save time and money while furnishing your new office space. Consider first what features are most important to your staff in a work environment.
Consider the company’s growth plans and how an open floor plan may help them achieve those objectives. While making plans, there are several factors to consider; however, remember that aesthetics aren’t everything; utility is just as important.
Utilize the Proper Pieces of Furniture
Finding the appropriate pieces of furniture may take time and effort. While aesthetics are important, you need also think about how well they will serve your needs in the workplace. It’s also essential to think about how the various sorts of workers will use the furniture.
Office furniture is simply one of several considerations when laying up a workplace. Of course, it would help if you had everything available to get things done quickly and efficiently. After all, time is money when it comes to managing a company.
For a Comfortable Atmosphere, Add Plants
The workplace may be a comfortable extension of your home. In any case, you do spend a considerable portion of your day here at work. In addition, scientific research has shown that having plants in the workplace may improve productivity and sleep quality.
Think about the lighting situation in the room you will place your plants. Some indoor plants need more sunlight than others, while others benefit just from being near a window. All you want is for people to look forward to coming to work again and again. Moreover, everyone loves a good houseplant.
Ensure Ample Natural Light And Ventilation
Designing an office space with plenty of windows and ventilation is a must. Research showed that workers who had windows facing outside were 40% more productive than those who did not. Also, sickness rates among workers were lower in establishments that used natural lighting and airflow.
As you plan your workplace layout, remember to consider ventilation. This involves ensuring enough vents are installed so people are not trapped in stuffy environments or overcome by foul scents. This not only creates a more pleasant place to work but also helps increase productivity.
Keep Your Workplace Uncluttered
One option to consider for an office redesign is minimalism. For example, abusive patterns and colors may distract workers from focusing on individual or group tasks.
Rather than opting for a highly designed style that might potentially aggravate workers, you should use a more neutral approach to put them at ease.
As long as there are quiet spaces where staff can concentrate when needed, this is a great way to increase productivity.
Ready to Maximize Your Space?
Finding a balance between your company’s requirements, budget, and preferred way of life is essential for making the most of your office space. Millyard Technology Park can assist you with this task by giving you a free tour personally and virtually! Call for more info!
